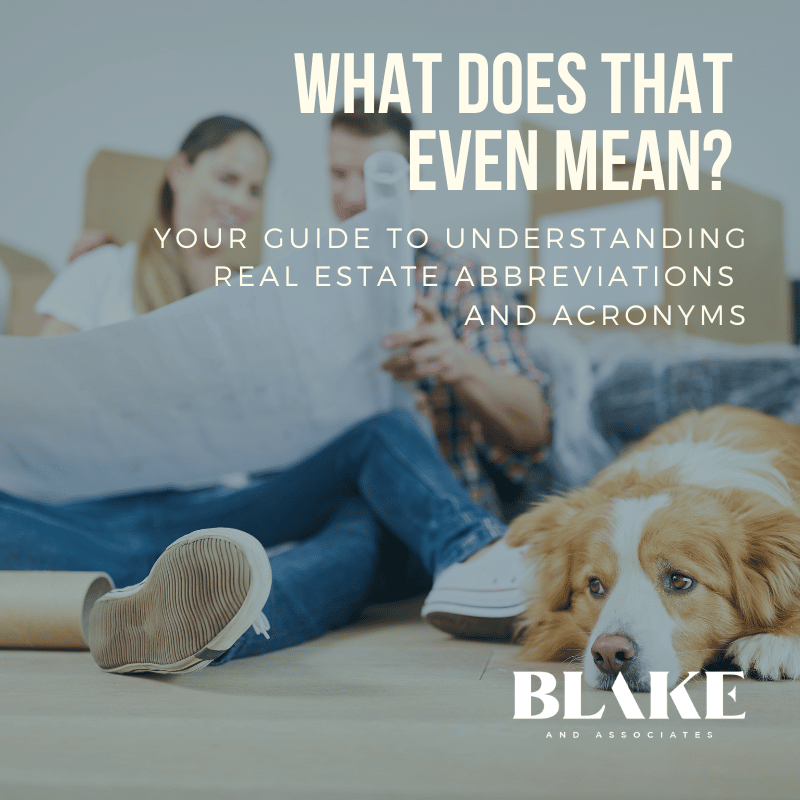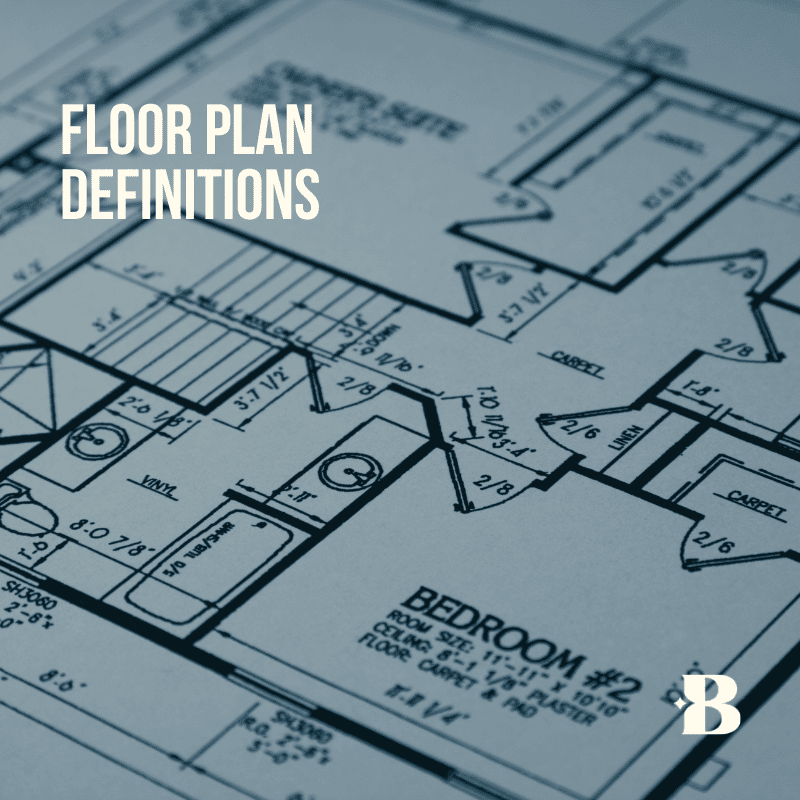
When you’re looking to jump into the real estate market, you’re going to start swimming in a sea of abbreviations, and you’ll likely have no idea what they mean.
Let’s start with the most important one.
What is MLS?
Multiple Listing Service or MLS is the digital core of all home listings and one of the significant real estate tools. The MLS aggregates all the listings, including archived data, for your region and market and if you’re a fan of one of those fancy national real estate websites, they are pulling their data from all the regional MLS databases.
Heartland MLS is the regional database of property data that serves the Kansas City area. The data isn’t limited to homes that are currently on the market. You’ll find historical data about properties that have sold in the past.
While there are other websites like Zillow and Realtor.com that aggregate this information too, most of it is being pulled directly from the MLS and may not always appear in real-time.
Why do real estate listings use shorthand and abbreviations?

Shorthand and abbreviations are common in real estate. For example, local MLS listing descriptions are limited to 308 characters.
That’s just slightly longer than the average tweet.
Using shorthand gives real estate agents and sellers the chance to share as much information as possible in a small space.
You will see abbreviations, such as RESI, residential; and SFR,single-family residence. Some are a little harder to guess such as 1C-A, one-car attached garage; A/G PL, above-ground swimming pool; and SFB, show for backup, which means the property is under contract but willing to consider other offers should something fall through.
Types of Housing
The nature of the MLS means abbreviations are often used to convey all the required information. Here are some of the most common terms you’ll find relating to the types of housing.
Single Family Residence (SFR)
This type is the most common form of housing listed as it’s a detached property that stands alone on the lot. It is intended for a single family.
Condominiums
Condos are single units found within a community or a massive building. One unit typically shares a wall (or two) and floors, or ceilings, with other units. They have a homeowners’ association (HOA), requiring the residents to pay HOA fees, which should be given monthly or yearly for insurance and a maintenance plan. Condos are often located in urban and populated areas, especially those with several shops and restaurants.
Townhomes
Townhouses are a combination of a single-family home and a condo. They can be of various floor plan types and have various levels, but their specific uniqueness is that they share a common wall with another home. A townhome can have a space for a small yard and they are typically bigger than a condo but smaller than single-family homes. Townhomes also have HOA fees for maintenance and possible amenities.
Full Duplex
This structure is typically intended for residential purposes and is typically two identical properties that mirror one another with a common wall in between. Unlike townhouses and condos, this type does not include a monthly fee for maintenance and or property insurance.
Half Duplex
Duplexes are two homes on one roof, and the half-duplex is one of those two homes or units. As a half-duplex owner, any maintenance or improvements must be negotiated with your attached neighbor.
Apartment
Some people confuse an apartment and a condo. If you plan to rent out your attached housing unit located in a building, it is an apartment. On the other hand, if you are looking for a buyer instead of a renter, it is a condo.
Villa or Patio Home
This term is often confusing for a lot of people because it can have different meanings depending on the region. Formerly known as an upper-class country house, villas are a type of single-family home that has a small lot that surrounds the property.
Villas and Patio homes come with a monthly maintenance fee, which includes various amenities such as exterior maintenance, landscaping, or snow removal. Villas can be part of a gated community for residents with a sophisticated lifestyle.
Co-Op
A cooperative or a co-op is more about the title you hold for a shared building. It can be confused with a condo since you own the space but the difference is that co-ops have other owners. In fact, everyone is the owner of the building, which means the residents share a responsibility. To become a part of a co-op, an interview process will generally take place.
Definition of Different Floor Plans

When looking at a property you’ll see different types of the floor plan. Here’s a breakdown of what all of these mean:
Ranch
Ranch floor plans can vastly vary and the key thing to note is everything, from the living room to the bedrooms, is on one level. A ranch floorplan does not dictate the size of the home and these properties can vary greatly in size. From time to time, a ranch may have a basement, but it is not a requirement. A few ranch houses have a raised ranch floor plan where the garage is on the lower level of the structure.
Stories
You may have heard about a 1.5-story building, which denotes that the master bedroom is located on the main level. The other bedrooms are found upstairs. However, if it is a two-story structure, all the bedrooms are on the upper level of the house. Some properties have a reverse 1.5-floor plan, which signifies that the master bed is on the main level of the building, while the other bedrooms are situated in the finished lower level.
Some houses have three stories, which are usually older homes with an attic. It is often used as a living space or an additional bedroom. As the name suggests, the house has three levels.
Bungalows
A bungalow is an older type of floor plan and is recognizable for its narrowness. It has an extremely long depth, and everything is on one level. The kitchen and dining rooms are typically on the side of the living area and are opposite the bedrooms.
A variation of a bungalow is called an airplane bungalow, which has an extra bedroom on the upper level of the house. The profile of this home essentially looks like an airplane, hence the name.
Splits
Some homes have a split-level floor plan, which means a few half-flights of stairs divide them into multiple levels. Another version of the split floor plan is the side-to-side split (often classified with the S/S abbreviation on MLS) in which the dining room, kitchen, and living area are all on the same level, and the stairs are on the side, which will take you to the bedrooms. Often, the other flights of stairs go down to the lower levels or the garage.
Another type of split floor plan is front-to-back split (this may be listed as an F/B on the MLS). This layout is when the central living area is on the main floor. One half-flight of stairs above you will find the kitchen, dining and typically bedrooms.
Atrium split, which is commonly confused with F/B, has a similar concept but it is open and airy where you can see the whole kitchen right from the front door.
There is also another form of a split floor plan, which is known as split entry where you immediately see just the stairs when you enter the home. In this type, you are forced to go either up or down upon entering the home.
Lastly, a California split is quite comparable to an atrium split, but it has an additional level right above the garage. Often, it is used for the master suite.
Earth Contact House
This home has a floor plan that shows four exterior walls with the three surrounded by soil. It is useful for those who want to reduce their heating and cooling bills because of its design.
While there are other floor plans and terms out there, the ones above are generally for the Kansas City market.
Your Basement Layout and Other Details
Many people overlook the importance of their basements. It is quite significant, mainly when you are selling the property because it can add to its value. Some use the basement as a media room, while others organize it to include multiple rooms such as a bedroom, bathroom, and full bar and still have an area for storage.
Basements are typically accessed through a full-size door that is connected to the exterior of the house known as a walkout. However, if the full-size door is linked to a flight of stairs, it is a walk-up type of basement.
Does a bonus room in the basement count as a bedroom?

If you have a finished basement, it means that it has been constructed or renovated for use as a living space. If you have installed an exit or an egress window, you can also include this in the number of bedrooms your home has to offer, so long as that bedroom includes a separate door, four walls, and a closet.
Another material is poured concrete in which molds are created, while liquid cement is poured for the basement layout to form. Cinder Blocks are also common, but they are typically avoided because they are a weak type of material, although they are quite inexpensive and easy to construct. They were a strong trend during a specific era of building.
When it comes to basement layouts, some of the most common terms used are:
Full basement
This layout shows an extension to the upper levels. Although it is rare for a basement to be built under a garage, a full basement can fit into the structure.
Partial basement
If you have a partial basement, it means that it is under a part of the house, while the other sections are made of either a slab or a crawl space.
Crawl space
In this particular layout, there is an area between the foundation of the home and the soil where crawling can be done to access HVAC systems and plumbing among others.
Slab
When you have a slab, the flooring of the house is assembled on the concrete that is in contact with the soil. You cannot access the lower part of the house, and therefore, it is unlikely that you can add a basement after some time.




