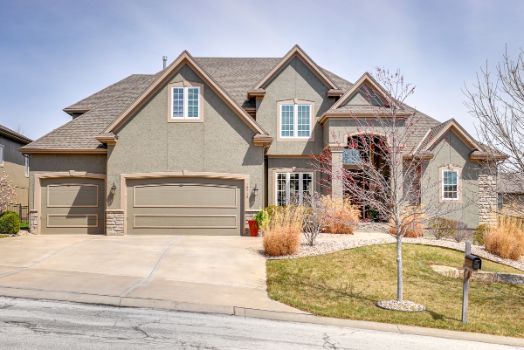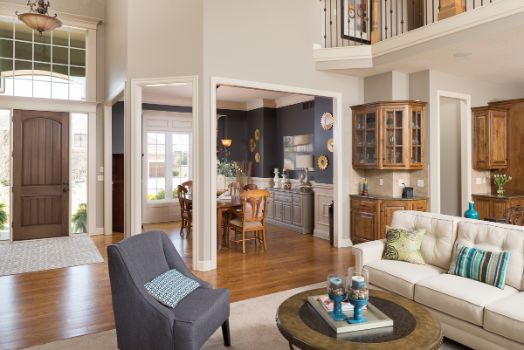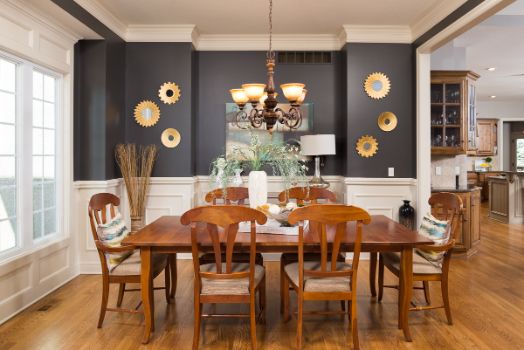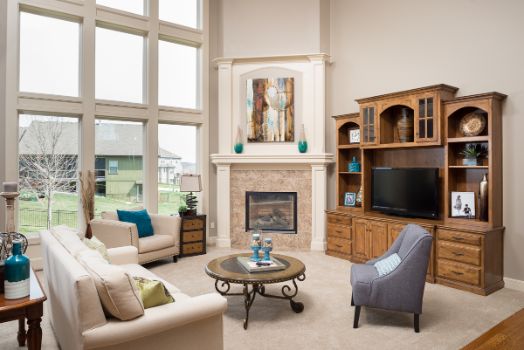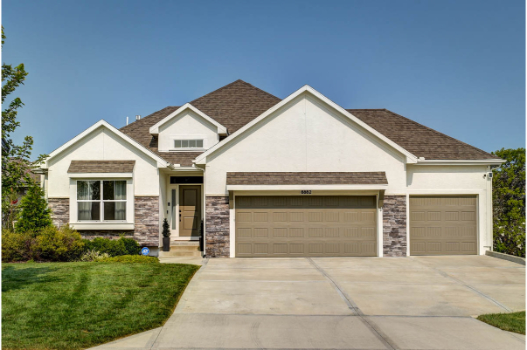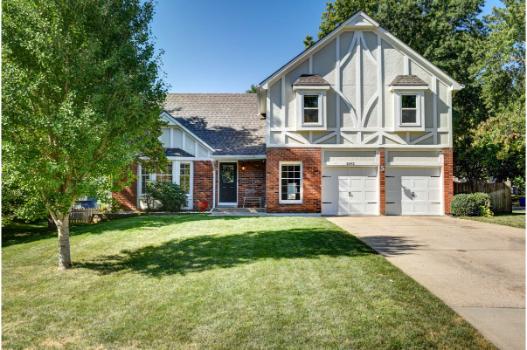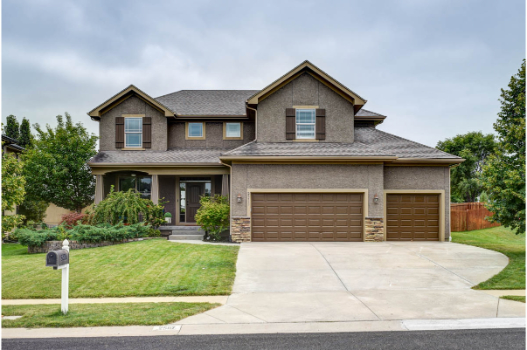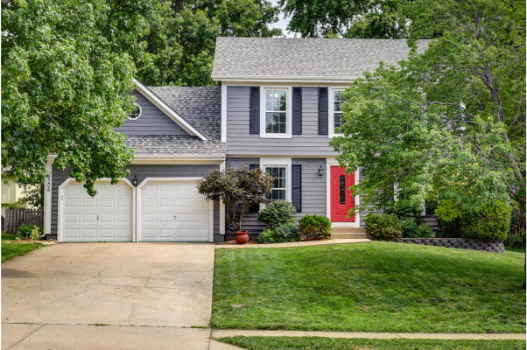Description
Phenomenal opportunity to enjoy over 5200 sqft of living space in such an amazing floor plan!
Open 1.5 stories with additional first-floor bedroom, phenomenal basement, and 4 living areas. Wonderful entry with 2-story great room with dramatic windows, fireplace and custom cabinetry …completely open to kitchen and dining areas. Fantastic kitchen with enormous island and breakfast bar, huge pantry and attention to detail throughout.
Master suite with enormous bathroom which includes double vanities, upgraded cabinetry, and huge walk-in closet. First-floor den makes for the perfect home office or playroom. Large covered deck overlooks the peaceful fenced backyard. Upper level enjoys 3 large bedrooms, each with bath access and walk-in closets.
Don’t miss loft area overlooking great room AND bonus playroom which could serve as an additional bedroom if desired. A finished basement like no other…outstanding bar (larger than most kitchens) with granite, full sized fridge, dishwasher and sink; rec room, dining area and tranquil guest bedroom with its own full bath and still plenty of storage.


